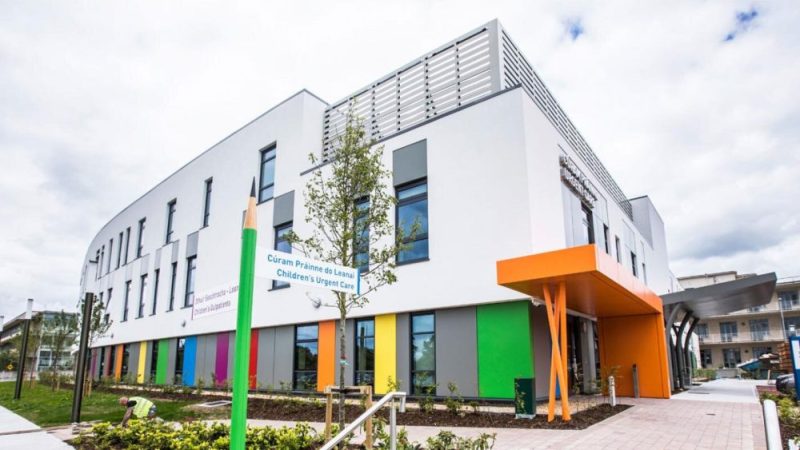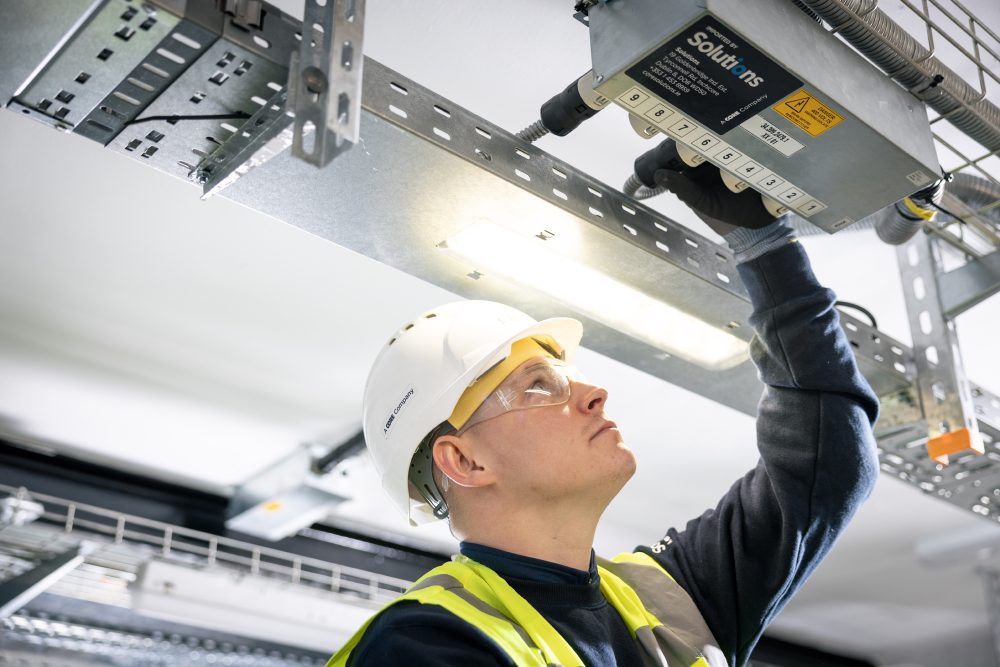
The opening of the new facility at Tallaght marks a significant milestone in the Children’s Hospital Project and the opportunity to expand the range of services being delivered to children, young people and their families.
The new three-storey, 4,600 sq. m building is located adjacent to the main entrance to Tallaght University Hospital.
We were tasked with providing electrical wiring that would prioritise the safety of the whole building in the case of an electrical fault. Thanks to our modular wiring solution, which works independently of the general lighting system, we were able to exceed this requirement.
Complying with all relevant life-safety regulations, our modular wiring solution meets all specifications and standards.
This project has proven very successful for all the parties involved. Utilising pre-tested modular wiring components with pre-wired emergency luminaires provided the contractor with a quick cost-effective installation, while maintaining the integrity of the system and massively reducing human error for a safe, reliable environment.
Manufactured and tested off-site for a fast installation on-site, our modular wiring solutions reduce costs and improve efficiency during your project and across the life of the building.
